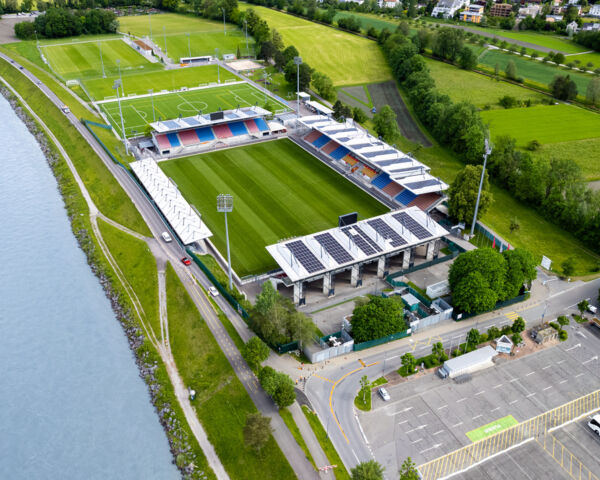Rheinpark Stadium Vaduz to be modernized and expanded
Over the next ten years, Rheinpark Stadium Vaduz will be modernized and expanded with new sports and leisure facilities. The aim is to create an attractive exercise landscape with a wide range of sports and leisure activities, whereby popular sports will be strengthened and elite and competitive sports will continue to play a central role.
Separation of popular and elite sport
Up to now, grassroots sport has been integrated into the infrastructure of the Rheinpark Stadium, but has increasingly had to subordinate itself to elite and competitive sport. The local council has therefore decided to separate grassroots sport from the stadium and create separate, needs-based sports and leisure areas. This enables both areas to be promoted on an equal footing.
Master plan as a basis
A comprehensive master plan serves as an instrument for the development of the Rheinpark Stadium and its surroundings. The framework conditions and requirements were defined in dialogue with the sports commission, the Rheinpark team, sports clubs active at the sports facility and emergency services and rescue organizations. Implementation will take place in several stages over ten years, starting in 2025. The phased implementation allows costs to be spread over several years and ensures smooth implementation during ongoing operations.
The individual projects within the stages are each formulated and reviewed in a project development phase. For each investment and renovation project, an application for project and credit approval is submitted to the municipal council at the appropriate time.
Planned measures and stages
The modernization and expansion are divided into several construction phases:
- Stage A (2025 to 2026): Relocation and renovation of children's playground, recommissioning of mini playing field (piccolo field), start of construction of soft running track, LED conversion of the lighting and emergency lighting system in the stadium
- Stage B (2026 to 2028): New changing room building for grassroots sports, expansion of beach volleyball facility to include a standard pitch, new outdoor kiosk for grassroots and elite sports events, play and sports field, new motor skills park, park design (renovation of Rheinauweg, expansion of toilet facilities and bicycle parking, new pavilion)
- Stage C (2028 to 2030): Renovation and expansion of the main stadium stand with parking garage, new boccia facility, barbecue area, optimization of traffic connections, expansion of the soft running track
- Stage D (2030 to 2032): Conversion and redesign of the south-east entrance to the main stand and main entrance to the south stand, new climbing island, completion of the soft running track, environmental adjustments in the Rheinpark (bicycle parking spaces, terrain modeling, seating elements, planting, etc.)
- Stage E (2032 to 2034): Renewal of sports fields, new maintenance building with public toilet facilities
- Stage F (optional if required): Renewal and extension of the south and opposite stands and expansion of the stadium corners
An overview of the upgrades and extensions can be found in the plan supplement.

